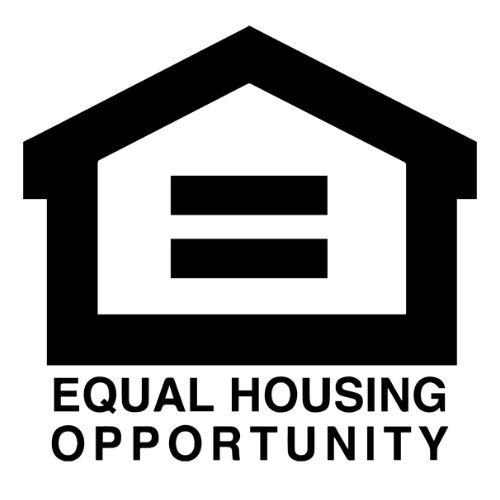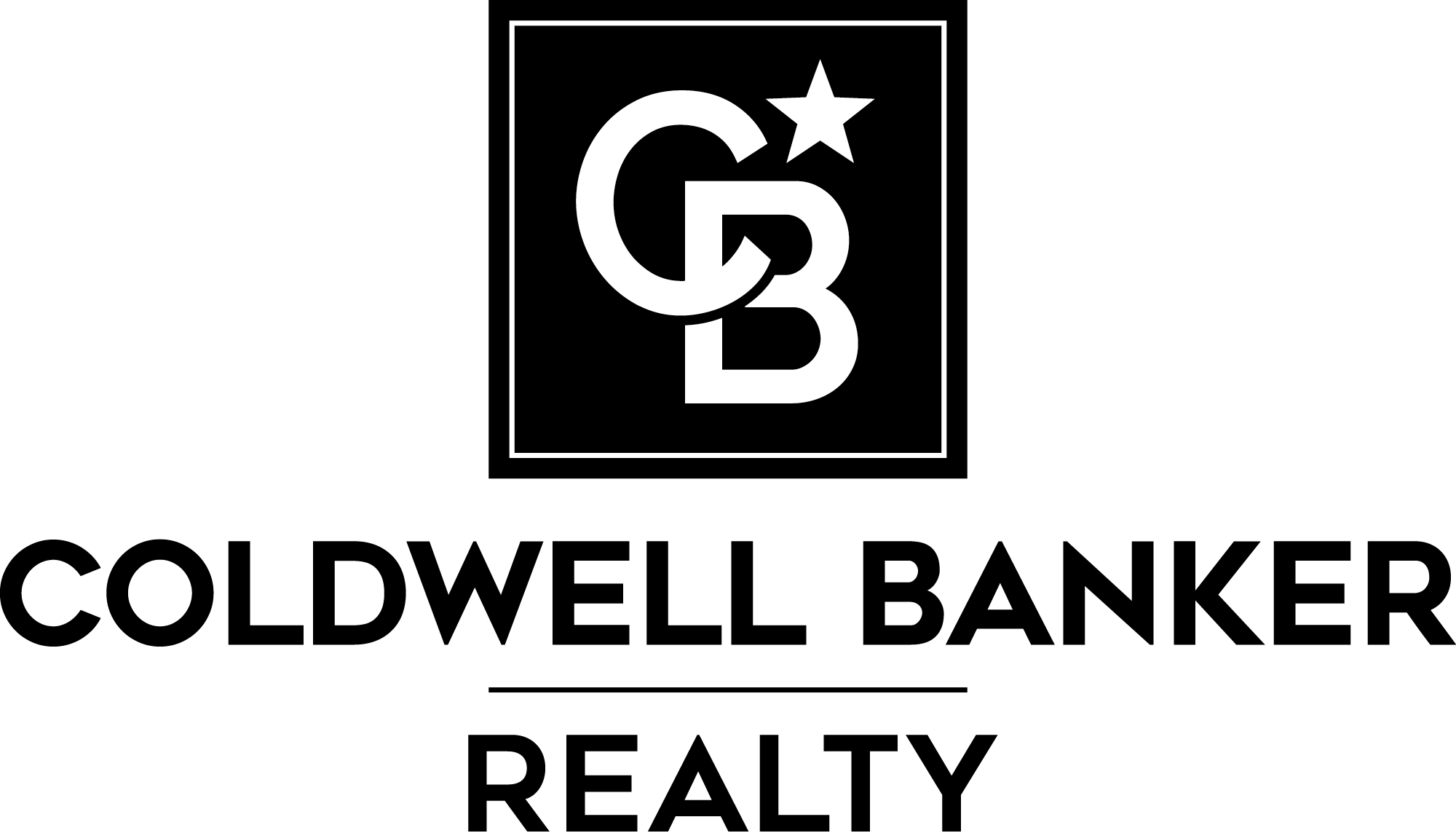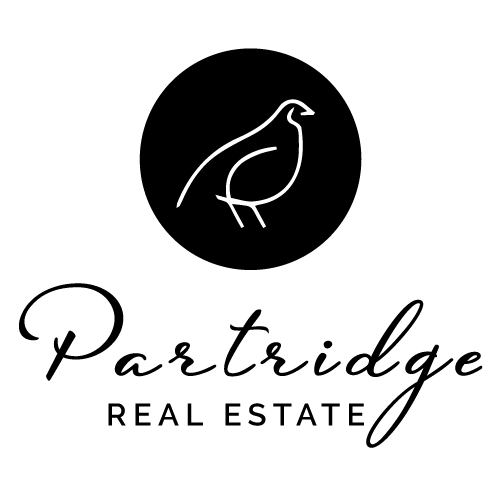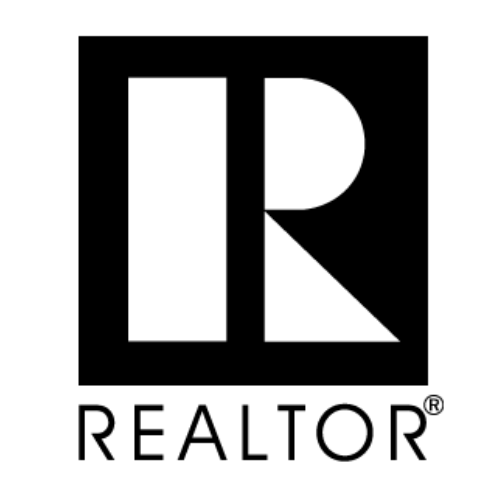


Listing Courtesy of: IRES LLC / Coldwell Banker Realty / David "Dave" Janis - Contact: 3034425001
2890 E 124th Way Thornton, CO 80241
Active (2 Days)
$579,000
OPEN HOUSE TIMES
-
OPENSat, Sep 2111:00 am - 1:00 pm
-
OPENSun, Sep 2211:00 am - 1:00 pm
Description
Welcome to this charming 5-bedroom ranch home in peaceful Eastlake Village, just steps from the tennis courts and the playground, pavilions, fishing pier, and scenic walking trails of East Lake Shore Park. Meticulously cared for by its original owner, this home exudes warmth and comfort. Inside, the expansive open floor plan features hardwood floors, a cozy gas fireplace, and large windows that fill the space with natural light. Recent updates include a new roof (August 2024) and freshly painted interiors. The main level offers 3 spacious bedrooms, including a primary suite with an ensuite bath and walk-in closet, while the other 2 bedrooms share a full bath. The kitchen, with new appliances and an island, opens to the additional 200+ sq. ft. sunroom-perfect for relaxation. The lower level adds 2 more bedrooms, a full bath, and a large recreation room, ideal for entertaining. The beautifully landscaped backyard, complete with a composite deck, provides a tranquil outdoor retreat. Situated on a corner lot in a cul-de-sac, this home is conveniently within walking distance of a light rail stop. Welcome home to 2890 E 124th Way.
MLS #:
1018831
1018831
Taxes
$3,037(2023)
$3,037(2023)
Lot Size
9,463 SQFT
9,463 SQFT
Type
Single-Family Home
Single-Family Home
Year Built
1991
1991
Style
Ranch, Contemporary/Modern
Ranch, Contemporary/Modern
School District
Adams Co. Dist 12
Adams Co. Dist 12
County
Adams County
Adams County
Community
Eastlake Village
Eastlake Village
Listed By
David "Dave" Janis, Coldwell Banker Realty, Contact: 3034425001
Source
IRES LLC
Last checked Sep 19 2024 at 3:55 PM GMT+0700
IRES LLC
Last checked Sep 19 2024 at 3:55 PM GMT+0700
Bathroom Details
- Full Bathrooms: 3
- Half Bathroom: 1
Interior Features
- Windows: Sunroom
- Microwave
- Refrigerator
- Dishwasher
- Electric Range/Oven
- Laundry: Main Level
- Laundry: Washer/Dryer Hookups
- Sunroom
- Kitchen Island
- Walk-In Closet(s)
- Open Floorplan
- Separate Dining Room
- Central Vacuum
Kitchen
- Wood Floor
Subdivision
- Eastlake Village
Lot Information
- Cul-De-Sac
- Sidewalks
- Gutters
- Curbs
Property Features
- Fireplace: Living Room
Heating and Cooling
- Forced Air
- Central Air
Basement Information
- Built-In Radon
- Partially Finished
Flooring
- Wood Floors
Exterior Features
- Roof: Composition
Utility Information
- Utilities: Electricity Available
- Sewer: City Sewer
School Information
- Elementary School: Stellar
- Middle School: Century
- High School: Mountain Range
Garage
- Attached Garage
Parking
- Oversized
Stories
- 1
Living Area
- 1,818 sqft
Additional Information: Boulder | 3034425001
Location
Disclaimer: Updated: 9/19/24 08:55 Information source: Information and Real Estate Services, LLC. Provided for limited non-commercial use only under IRES Rules © Copyright IRES. Terms of Use: Listing information is provided exclusively for consumers personal, non-commercial use and may not be used for any purpose other than to identify prospective properties consumers may be interested in purchasing. Information deemed reliable but not guaranteed by the MLS.




