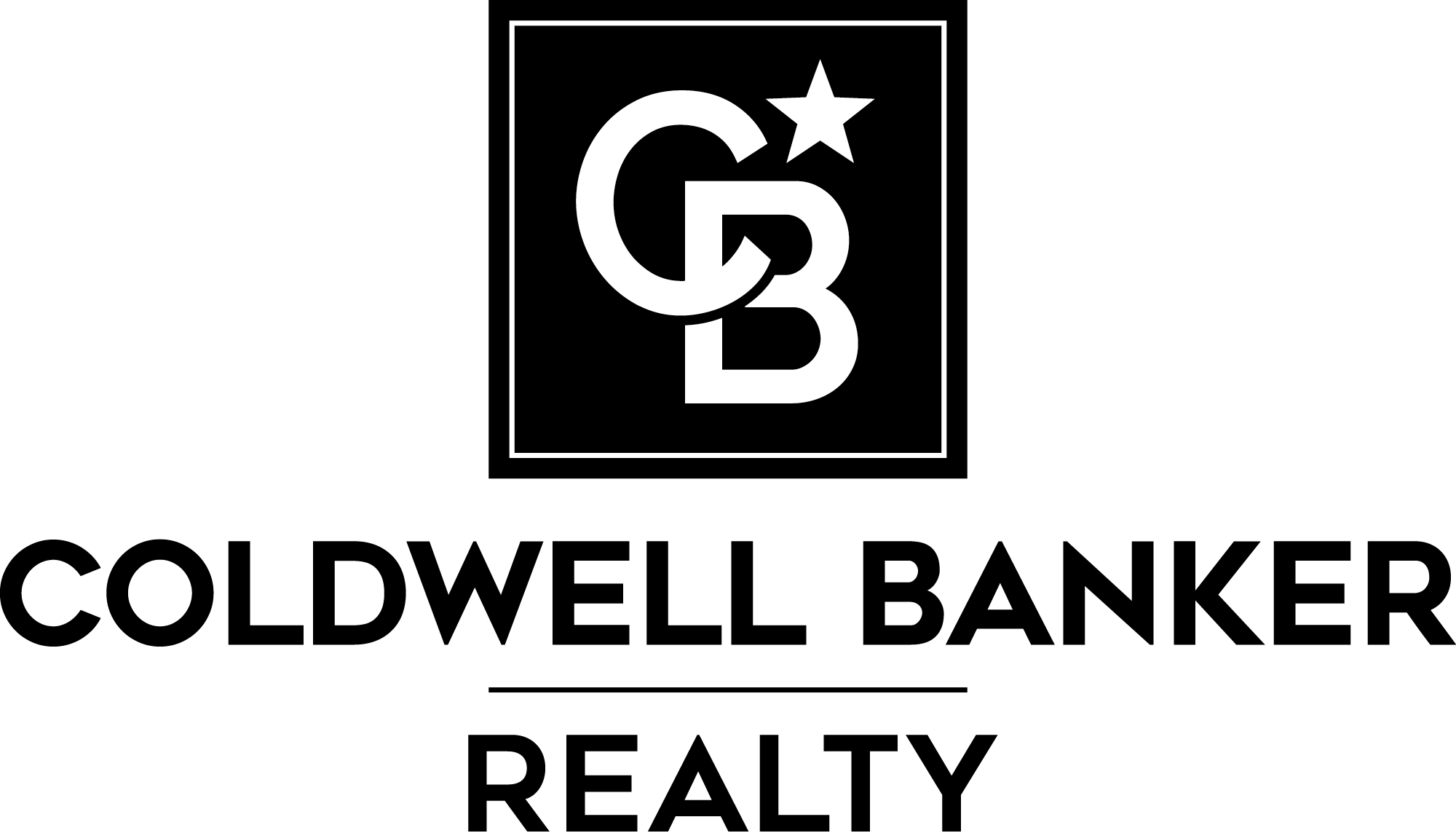


Listing Courtesy of: IRES LLC / Coldwell Banker Realty / Sarah Bobo - Contact: 3038181948
1354 Catalpa Pl Erie, CO 80516
Pending (10 Days)
$970,000
MLS #:
1007815
1007815
Taxes
$8,051(2023)
$8,051(2023)
Lot Size
6,841 SQFT
6,841 SQFT
Type
Single-Family Home
Single-Family Home
Year Built
2013
2013
Views
Mountain(s)
Mountain(s)
School District
St Vrain Dist Re 1J
St Vrain Dist Re 1J
County
Weld County
Weld County
Community
Vista Ridge
Vista Ridge
Listed By
Sarah Bobo, Coldwell Banker Realty, Contact: 3038181948
Source
IRES LLC
Last checked May 4 2024 at 2:51 PM GMT+0700
IRES LLC
Last checked May 4 2024 at 2:51 PM GMT+0700
Bathroom Details
- Full Bathrooms: 2
- 3/4 Bathroom: 1
- Half Bathroom: 1
Interior Features
- Windows: Window Coverings
- Disposal
- Microwave
- Refrigerator
- Dishwasher
- Gas Range/Oven
- Laundry: Upper Level
- Walk-In Closet(s)
- Pantry
- Separate Dining Room
- High Speed Internet
- Satellite Avail
- Study Area
Kitchen
- Wood Floor
Subdivision
- Vista Ridge
Lot Information
- Level
- Lawn Sprinkler System
Property Features
- Fireplace: Gas
Heating and Cooling
- Forced Air
- Central Air
Basement Information
- 90%+ Finished Basement
Homeowners Association Information
- Dues: $80/Monthly
Exterior Features
- Roof: Composition
Utility Information
- Utilities: Cable Available, Electricity Available, Natural Gas Available
School Information
- Elementary School: Black Rock
- Middle School: Erie
- High School: Erie
Garage
- Attached Garage
Stories
- 2
Living Area
- 3,094 sqft
Additional Listing Info
- Buyer Brokerage Commission: 2.80
Location
Disclaimer: Updated: 5/4/24 07:51 Information source: Information and Real Estate Services, LLC. Provided for limited non-commercial use only under IRES Rules © Copyright IRES. Terms of Use: Listing information is provided exclusively for consumers personal, non-commercial use and may not be used for any purpose other than to identify prospective properties consumers may be interested in purchasing. Information deemed reliable but not guaranteed by the MLS.






Description