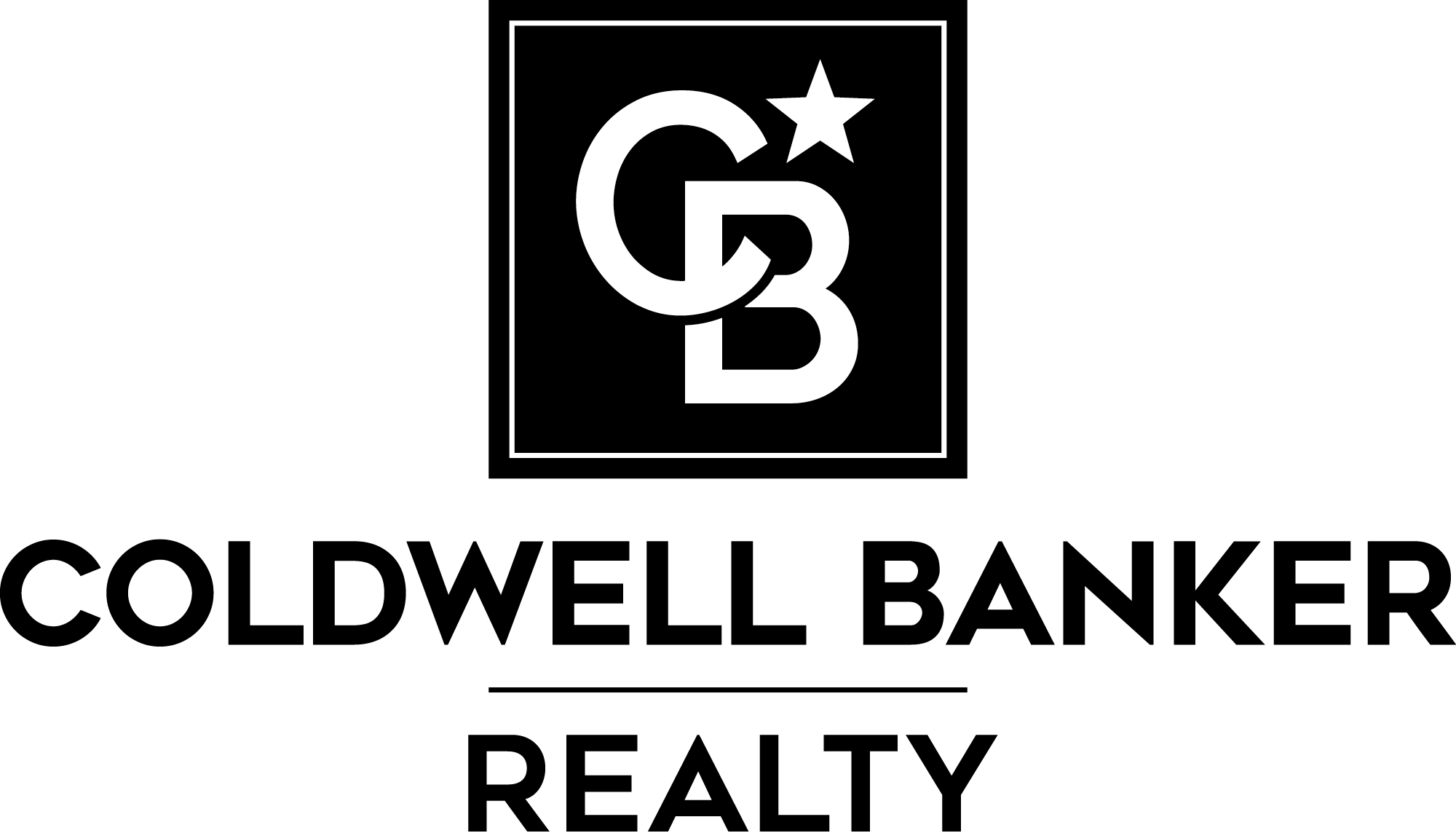


Listing Courtesy of: IRES LLC / Coldwell Banker Realty / Adelaide Bianchi - Contact: 7023539540
13833 Del Corso Way Broomfield, CO 80020
Active (17 Days)
$648,790

MLS #:
1008312
1008312
Taxes
$1,732(2023)
$1,732(2023)
Lot Size
1,251 SQFT
1,251 SQFT
Type
Townhouse
Townhouse
Year Built
2023
2023
Style
Contemporary/Modern
Contemporary/Modern
Views
Foothills View
Foothills View
School District
Boulder Valley Dist Re2
Boulder Valley Dist Re2
County
Broomfield County
Broomfield County
Community
Vive on via Varra
Vive on via Varra
Listed By
Adelaide Bianchi, Coldwell Banker Realty, Contact: 7023539540
Source
IRES LLC
Last checked May 18 2024 at 8:54 PM GMT+0700
IRES LLC
Last checked May 18 2024 at 8:54 PM GMT+0700
Bathroom Details
- Full Bathrooms: 3
- Half Bathroom: 1
Interior Features
- Windows: Triple Pane Windows
- Windows: Double Pane Windows
- Windows: Window Coverings
- Disposal
- Freezer
- Trash Compactor
- Microwave
- Dryer
- Washer
- Refrigerator
- Dishwasher
- Self Cleaning Oven
- Gas Range/Oven
- Laundry: Upper Level
- Eat-In Kitchen
- Study Area
Kitchen
- Simulated Wood Floor
Subdivision
- Vive On Via Varra
Property Features
- Fireplace: Fireplace Tools Included
- Fireplace: Electric
Heating and Cooling
- Forced Air
- Central Air
Homeowners Association Information
- Dues: $115/Monthly
Exterior Features
- Roof: Composition
Utility Information
- Utilities: Cable Available, Electricity Available
- Energy: Hvac
School Information
- Elementary School: Aspen Creek
- Middle School: Aspen Creek
- High School: Broomfield
Garage
- Attached Garage
Parking
- Garage Door Opener
Stories
- 3
Living Area
- 2,117 sqft
Additional Listing Info
- Buyer Brokerage Commission: 2.25
Location
Listing Price History
Date
Event
Price
% Change
$ (+/-)
May 17, 2024
Price Changed
$648,790
-2%
-11,210
Apr 30, 2024
Original Price
$660,000
-
-
Disclaimer: Updated: 5/18/24 13:54 Information source: Information and Real Estate Services, LLC. Provided for limited non-commercial use only under IRES Rules © Copyright IRES. Terms of Use: Listing information is provided exclusively for consumers personal, non-commercial use and may not be used for any purpose other than to identify prospective properties consumers may be interested in purchasing. Information deemed reliable but not guaranteed by the MLS.





Description