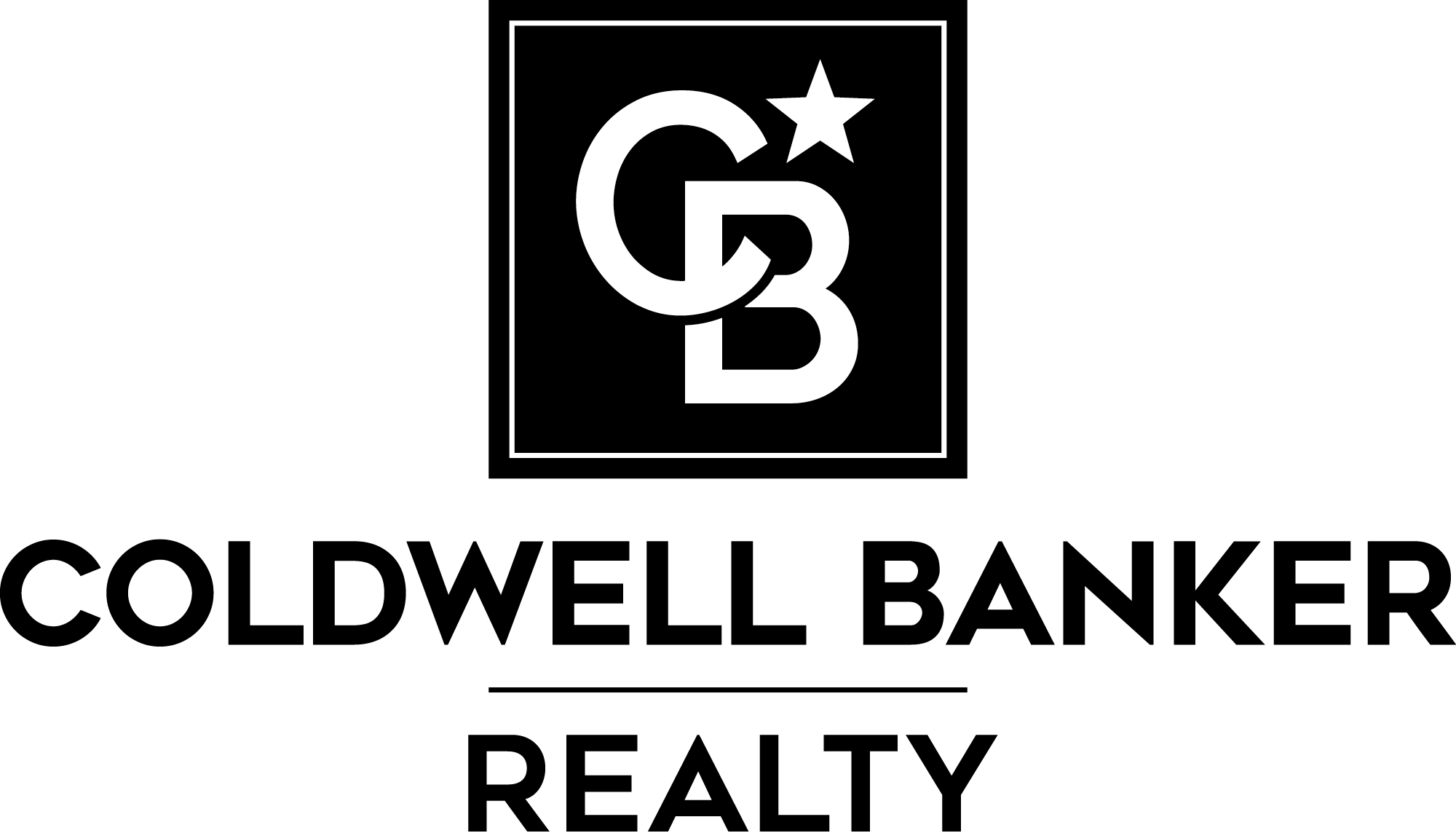
Sold
Listing Courtesy of: IRES LLC / Coldwell Banker Realty / Brian Mygatt - Contact: 3039101205
2404 Pine St Boulder, CO 80302
Sold on 11/14/2024
$1,500,000 (USD)

MLS #:
1007589
1007589
Taxes
$7,577(2023)
$7,577(2023)
Lot Size
3,225 SQFT
3,225 SQFT
Type
Single-Family Home
Single-Family Home
Year Built
1993
1993
Style
Contemporary/Modern
Contemporary/Modern
Views
Foothills View, City
Foothills View, City
School District
Boulder Valley Dist Re2
Boulder Valley Dist Re2
County
Boulder County
Boulder County
Community
Whittier
Whittier
Listed By
Brian Mygatt, Coldwell Banker Realty, Contact: 3039101205
Bought with
Brian Delaney
Brian Delaney
Source
IRES LLC
Last checked Jan 1 2026 at 5:21 PM GMT+0700
IRES LLC
Last checked Jan 1 2026 at 5:21 PM GMT+0700
Bathroom Details
- Full Bathrooms: 2
Interior Features
- Electric Range/Oven
- Cathedral/Vaulted Ceilings
- Dishwasher
- Refrigerator
- Separate Dining Room
- Disposal
- Microwave
- Loft
- Self Cleaning Oven
- 9ft+ Ceilings
- Study Area
- Satellite Avail
- High Speed Internet
- Open Floorplan
- Walk-In Closet(s)
- Laundry: Washer/Dryer Hookups
- Laundry: Main Level
- Windows: Window Coverings
- Windows: Double Pane Windows
- Washer
- Dryer
- Split Bedroom Floor Plan
Kitchen
- Wood Floor
Subdivision
- Whittier
Lot Information
- Corner Lot
- Lawn Sprinkler System
- Curbs
- Gutters
- Sidewalks
- Within City Limits
- Fire Hydrant Within 500 Feet
- Level
- Wooded
Property Features
- Fireplace: Gas Logs Included
- Fireplace: Single Fireplace
- Fireplace: Gas
- Fireplace: Living Room
- Fireplace: Free Standing
Heating and Cooling
- Forced Air
- 2 or More Heat Sources
- Humidity Control
- Central Air
- Ceiling Fan(s)
Basement Information
- Crawl Space
- Sump Pump
- Radon Test Available
- None
Flooring
- Wood Floors
Exterior Features
- Roof: Composition
Utility Information
- Utilities: Underground Utilities, Natural Gas Available, Electricity Available, Cable Available
- Sewer: City Sewer
- Energy: Southern Exposure
School Information
- Elementary School: Whittier
- Middle School: Casey
- High School: Boulder
Garage
- Garage
Parking
- Heated Garage
Stories
- 2
Living Area
- 1,741 sqft
Listing Price History
Date
Event
Price
% Change
$ (+/-)
Oct 17, 2024
Price Changed
$1,575,000
-2%
-$25,000
Jul 25, 2024
Price Changed
$1,600,000
-9%
-$150,000
Jun 13, 2024
Price Changed
$1,750,000
-12%
-$235,000
May 13, 2024
Price Changed
$1,985,000
-10%
-$215,000
Apr 19, 2024
Listed
$2,200,000
-
-
Additional Information: Boulder | 3039101205
Disclaimer: Updated: 1/1/26 09:21 Information source: Information and Real Estate Services, LLC. Provided for limited non-commercial use only under IRES Rules © Copyright IRES. Terms of Use: Listing information is provided exclusively for consumers personal, non-commercial use and may not be used for any purpose other than to identify prospective properties consumers may be interested in purchasing. Information deemed reliable but not guaranteed by the MLS.




