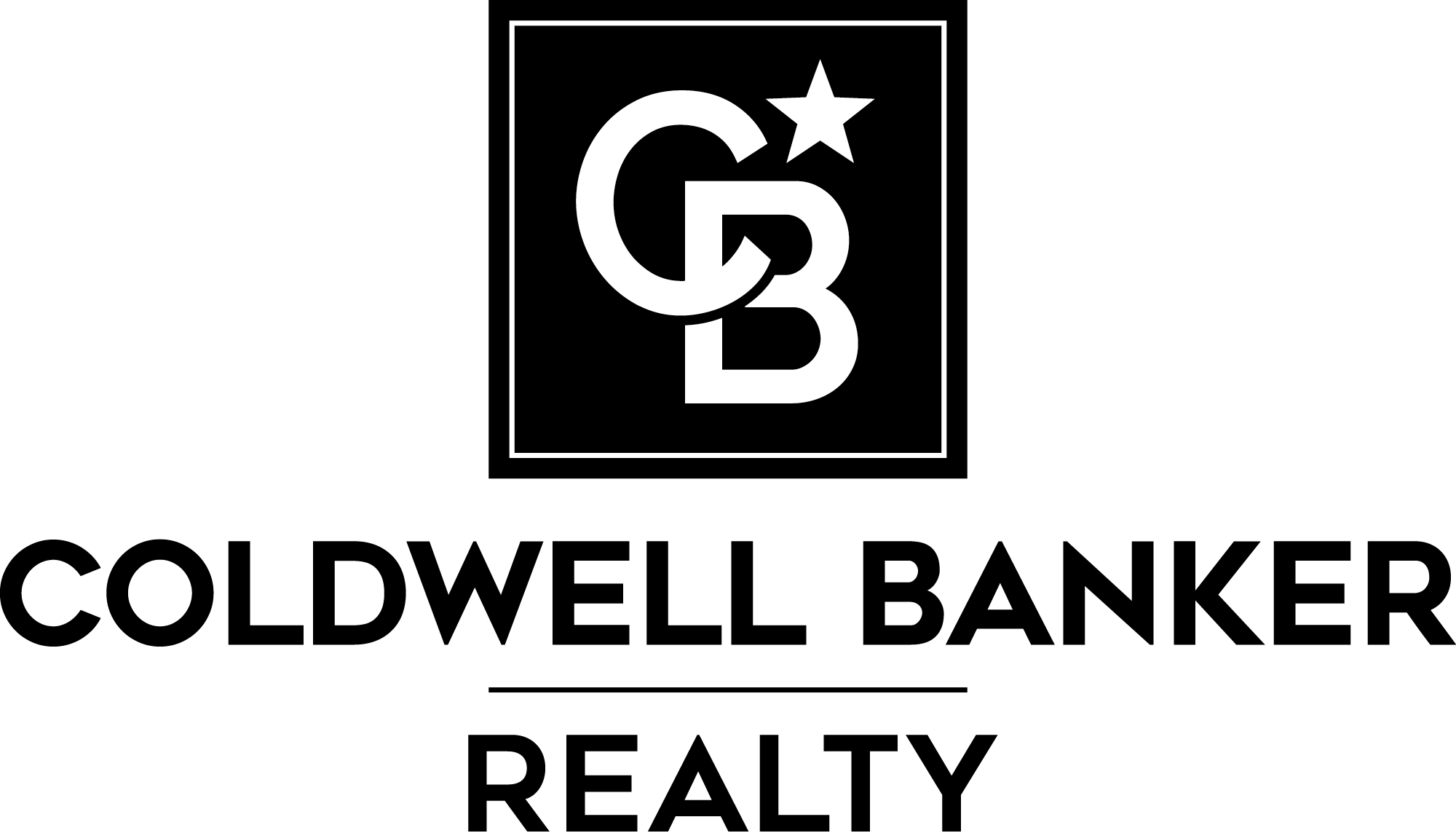


Listing Courtesy of: IRES LLC / Coldwell Banker Realty / David "Dave" Janis / Nora Yu Hui "Nora" Fan - Contact: 3034425001
2238 15th St Boulder, CO 80302
Active (51 Days)
$2,727,000
MLS #:
1014749
1014749
Taxes
$10,469(2023)
$10,469(2023)
Lot Size
9,829 SQFT
9,829 SQFT
Type
Single-Family Home
Single-Family Home
Year Built
1920
1920
Views
Foothills View
Foothills View
School District
Boulder Valley Dist Re2
Boulder Valley Dist Re2
County
Boulder County
Boulder County
Community
Boulder O T East & West & North
Boulder O T East & West & North
Listed By
David "Dave" Janis, Coldwell Banker Realty, Contact: 3034425001
Nora Yu Hui "Nora" Fan, Coldwell Banker Realty
Nora Yu Hui "Nora" Fan, Coldwell Banker Realty
Source
IRES LLC
Last checked Sep 8 2024 at 1:39 AM GMT+0700
IRES LLC
Last checked Sep 8 2024 at 1:39 AM GMT+0700
Bathroom Details
- Full Bathrooms: 4
Interior Features
- Windows: Sunroom
- Windows: Skylight(s)
- Refrigerator
- Dishwasher
- Gas Range/Oven
- Laundry: Washer/Dryer Hookups
- Sunroom
- Beamed Ceilings
- 9ft+ Ceilings
- Kitchen Island
- Loft
- Walk-In Closet(s)
- Open Floorplan
- Cathedral/Vaulted Ceilings
- Separate Dining Room
- Eat-In Kitchen
- Study Area
Kitchen
- Tile Floor
Subdivision
- Boulder O T East & West & North
Lot Information
- Within City Limits
- Corner Lot
Property Features
- Fireplace: Living Room
- Fireplace: Free Standing
Heating and Cooling
- Forced Air
- Room Air Conditioner
Basement Information
- Daylight
- Walk-Out Access
- 75%+Finished Basement
- Full
Flooring
- Wood Floors
Exterior Features
- Roof: Composition
Utility Information
- Utilities: Electricity Available, Natural Gas Available
- Sewer: City Sewer
School Information
- Elementary School: Whittier
- Middle School: Casey
- High School: Boulder
Garage
- Garage
Stories
- 2
Living Area
- 3,166 sqft
Additional Information: Boulder | 3034425001
Location
Disclaimer: Updated: 9/7/24 18:39 Information source: Information and Real Estate Services, LLC. Provided for limited non-commercial use only under IRES Rules © Copyright IRES. Terms of Use: Listing information is provided exclusively for consumers personal, non-commercial use and may not be used for any purpose other than to identify prospective properties consumers may be interested in purchasing. Information deemed reliable but not guaranteed by the MLS.






Description