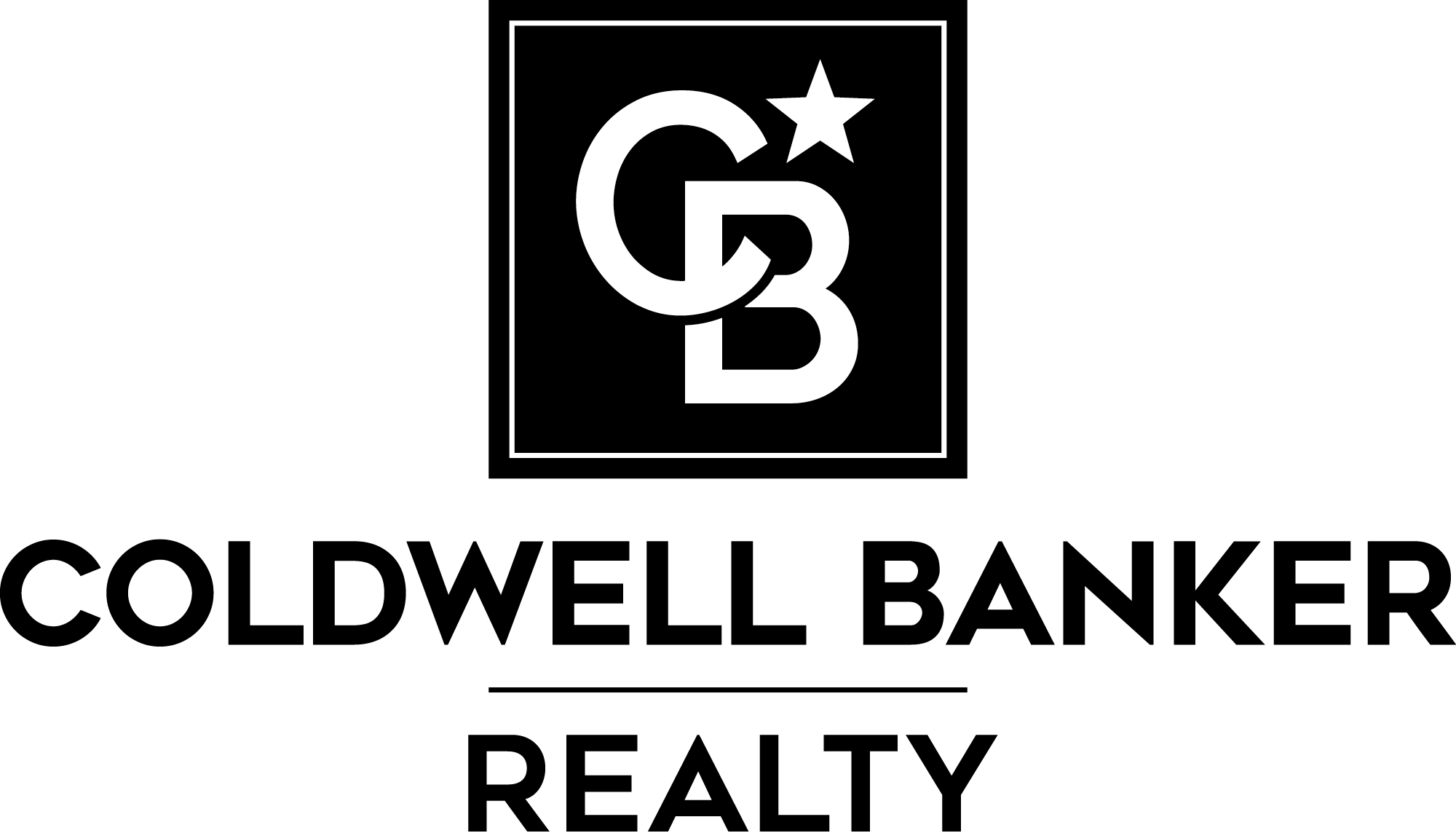


Listing Courtesy of: IRES LLC / Coldwell Banker Realty / Seth Larson - Contact: 7206335458
8262 Moss Cir Arvada, CO 80007
Active (22 Days)
$1,100,000

MLS #:
1040900
1040900
Taxes
$8,089(2024)
$8,089(2024)
Lot Size
0.28 acres
0.28 acres
Type
Single-Family Home
Single-Family Home
Year Built
2016
2016
Style
Ranch
Ranch
Views
Foothills View
Foothills View
School District
Jefferson Dist R-1
Jefferson Dist R-1
County
Jefferson County
Jefferson County
Community
Leyden Ranch
Leyden Ranch
Listed By
Seth Larson, Coldwell Banker Realty, Contact: 7206335458
Source
IRES LLC
Last checked Sep 3 2025 at 5:40 PM GMT+0700
IRES LLC
Last checked Sep 3 2025 at 5:40 PM GMT+0700
Bathroom Details
- Full Bathroom: 1
- 3/4 Bathrooms: 2
- Half Bathroom: 1
Interior Features
- Eat-In Kitchen
- Gas Range/Oven
- Dishwasher
- Kitchen Island
- Refrigerator
- Disposal
- Double Oven
- 9ft+ Ceilings
- Open Floorplan
- Walk-In Closet(s)
- Laundry: Washer/Dryer Hookups
- Laundry: Main Level
- Windows: Window Coverings
Kitchen
- Wood Floor
Subdivision
- Leyden Ranch
Lot Information
- Lawn Sprinkler System
Property Features
- Fireplace: Gas
Heating and Cooling
- Forced Air
- Central Air
Basement Information
- Partial
- Partially Finished
Homeowners Association Information
- Dues: $145/Monthly
Exterior Features
- Roof: Composition
Utility Information
- Utilities: Natural Gas Available, Electricity Available
- Energy: Southern Exposure
School Information
- Elementary School: Meiklejohn
- Middle School: Wayne Carle
- High School: Ralston Valley
Garage
- Attached Garage
Parking
- Oversized
- Tandem
Stories
- 1
Living Area
- 3,461 sqft
Additional Information: Boulder | 7206335458
Location
Disclaimer: Updated: 9/3/25 10:40 Information source: Information and Real Estate Services, LLC. Provided for limited non-commercial use only under IRES Rules © Copyright IRES. Terms of Use: Listing information is provided exclusively for consumers personal, non-commercial use and may not be used for any purpose other than to identify prospective properties consumers may be interested in purchasing. Information deemed reliable but not guaranteed by the MLS.





Description